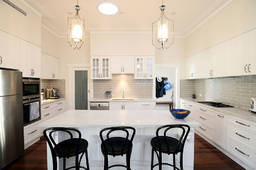How much does a second storey addition cost?

Adding a second storey does not always cost more than a home extension. Sometimes it actually makes more sense to add a second storey, but homeowners can be put off by thinking that this costs more than a ground floor home extension. This is not necessarily the case.
Adding a second story to your house could be a great way to add space and additional rooms to your home, without losing much space from your existing floor-plan, and without losing yard space.
Ground floor home extension or add a second storey?
A ground floor home extension is probably a more suitable option if you want to add open plan living such as a new kitchen, living and dining area and modernising your dated home.
If you need to add children’s bedrooms with a bathroom, and/or a master bedroom with ensuite with an additional living area or parent’s retreat, then a second storey addition may be a better option.
Ground floor home extension costs
Costs for a ground floor home extension can generally be estimated using an amount per square metre. This amount however can be quite variable. It can depend on the type and quality of finishes selected. It can also vary considerably based on the number of bathrooms and toilets which will increase the cost per square metre.
A home extension will also need new concrete foundations and a slab to be poured. These are costs that are generally avoided or minimised in a second storey addition.
As a rough guide, we estimate that adding open plan living to the rear of your home will cost $160k+. A home extension for this price would typically include a new kitchen, dining and living areas.
Second storey addition costs and design factors
A second storey addition will involve costs on the ground floor to modify the floor-plan to include a location for the stairs. This is one of the first things that you will need to decide and is very important to the overall design. An experienced home extensions designer can you walk you through the options here.
What rooms will you have upstairs? Second Storey addition design ideas
Deciding on what rooms you require upstairs will have the most impact on your second storey addition costs. Ask yourself: will there be a master bedroom and ensuite, children’s bedrooms and bathroom, a seperate toilet or an activity area? This is something that you would talk through with both your designer and builder in the early stages.
Save costs with no slab and lightweight construction
Unlike a ground floor home extension, a second storey addition does not normally require any foundations or concrete slab to be poured, which is a big saving in the construction process. The second floor addition is usually a light weight construction (timber frame) on top of the existing home.
The extra weight of a double brick and suspended concrete slab to a second storey would add considerable load to the existing home’s walls and footings. The additional cost to strengthen the ground floor structure to carry this extra weight would not make a second story cost effective for most.
Coloured render saves cost on painting
You will need to select cladding for the external walls of your second storey addition. An example is James Hardie's blue board cladding, a proven cladding product that is finished with an acrylic render. This product has the colour in the render and means that you can have any colour and save on the costs of painting the second storey.
Aluminium windows on your second storey addition
You will require new windows to the upstairs addition. We recommend aluminium windows as the cost of painting external windows on a second floor can be expensive if scaffolding is required. Again another way of saving costs on your second storey.
Choosing ceiling heights upstairs
The floor to ceiling height will have a major impact on the cost of your second storey. Councils have a maximum allowable overall ridge height which is taken from natural ground level. As such your second storey ceiling heights may need to be reduced. In terms of cost, the higher the ceiling the higher the cost. However, there are ways of achieving a perceived higher ceiling height by using coffer or raked ceilings. Again, an experienced builder will be able to talk you through the options here.
So how much does a second storey addition cost?
With 30 years of experience in building second storey additions, we estimate that the cost of second storey addition starts at around $220k. A typical example for this price would be a second storey that includes a master bedroom with an ensuite, walk-in wardrobes and an upstairs living area.
For more information about whether to extend or build an additional storey onto your house, please contact the expert contributor.
- Renovations and Extensions in Australia
- Renovations and Extensions in Adelaide
- Renovations and Extensions in Brisbane
- Renovations and Extensions in Inner North
- Renovations and Extensions in Hobart & South East
- Renovations and Extensions in Melbourne
- Renovations and Extensions in Darwin
- Renovations and Extensions in Sydney
- Renovations and Extensions in Perth


