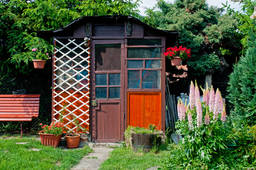The Evolution of the Backyard Garden Shed

Backyard sheds in all their varying shapes, sizes and uses have had a comeback. Anything from the traditional garden tools storage unit to a cubby house for the kids, a rumpus room, games room, a teenagers retreat, a studio for art or music, a home office, a green house, workshop, the ultimate man cave, or a more sophisticated guest house, granny flat or In-law accommodation. The list goes on.
The purpose you have in mind for your “out building” will determine whether you use timber or steel. Most Cubby houses and sheds come in kit form. You will need to measure the space to ensure you order the right size. Then choose the colour, the height, the profile of the roof, and the number and type of doors and windows. You could have your supplier prepare the ground and install the structure for you, build it yourself or enlist the services of a carpenter or a handyman to help get the job done. You may need a concreter to lay a slab, a gardener or landscaper to level and prepare the ground surface or an electrician if you want to include power for say a workshop. If it’s a timber cubby you want you may like to include a slippery slide if it’s an elevated cubby or a sand pit for a ground level model. Some additions include skylights and gutter kits.
Granny flats have become a huge trend in recent years and is the perfect solution for the aging relatives, the out of town visitors, the adult kids who won’t leave home, or a great way to earn additional income by renting it out. Due to recent changes in local council and government laws regarding affordable housing a Complying Development Application for a granny flat lodged by a private certifier on your behalf could be approved in as little as two weeks. If a Development Application is required it will take a little longer. There are restrictions on how close to your property’s boundary the building can be erected and a maximum floor area allowed depending on the size of your property.
Many companies offer a range of models with lots of choice in size, floor plans, fixtures, fittings and finishes. Even inclusions such as insulation, air conditioning, smoke detectors, designer appliances and ducted range hoods. Most companies will allow variations to their models, for example if you needed it to be wheel chair accessible. There are also companies that will custom design your granny flat to totally suit your needs, style, environment and budget. They may even get the necessary approval and complete the job in its entirety from design, to build and fit out and all in the matter of a few months. What a great investment!
Use the Homeimprovement2day directory to find shed builders and suppliers businesses and other home improvement specialists near you.
- Shed Contractors and Builders in Australia
- Shed Contractors and Builders in Adelaide
- Shed Contractors and Builders in Brisbane
- Shed Contractors and Builders in Inner North
- Shed Contractors and Builders in Hobart & South East
- Shed Contractors and Builders in Melbourne
- Shed Contractors and Builders in Darwin
- Shed Contractors and Builders in Sydney
- Shed Contractors and Builders in Perth